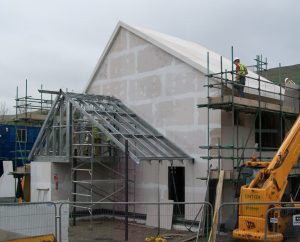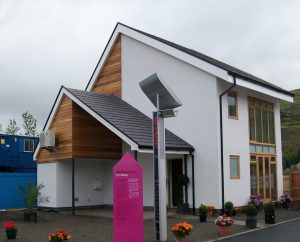Process
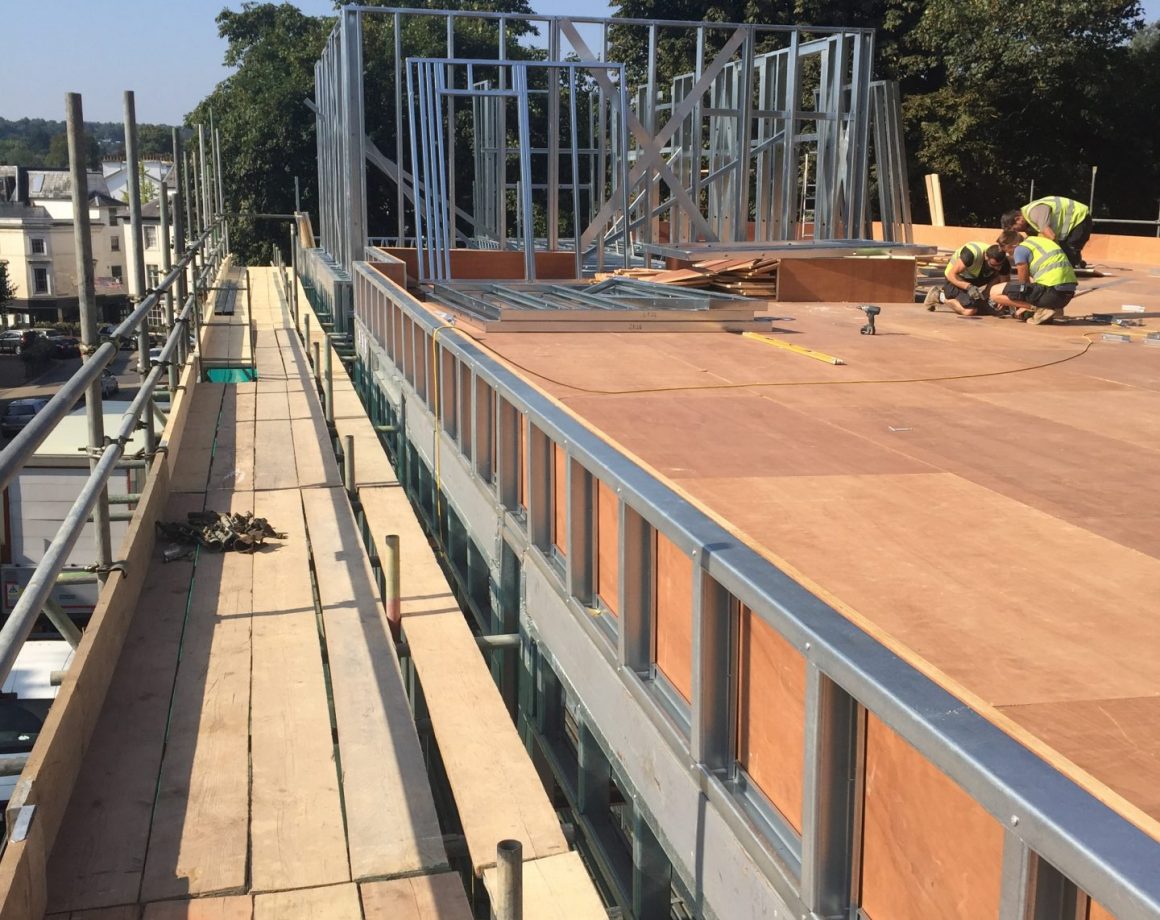
Our Process in a Nutshell
TerraPura Sustainable Homes uses building technology that allows for flexibility in the design and construction process.
Because TerraPura manufacture their own bespoke steel frame systems, any design considerations can be taken into account and realised.
Design, estimating, surveying and purchasing are based in our Head Offices and manufacturing facility at Trafalgar House in Newhaven.
Project Design
In liaison with the main contractor, we design the most effective and efficient development for each project in accordance with BIM.
Upon acceptance by the Local Authority of the outline scheme, the designs are developed to full planning standards ready for the planning process.
We prepare our initial surveys and reports, develop drawings on this information and then provide final construction drawings using the latest Building information modelling (BIM).
Full supporting documentation including a Design & Access Statement, Planning Statement and other applicable reports can all be prepared if required, at an additional cost.
Project Design
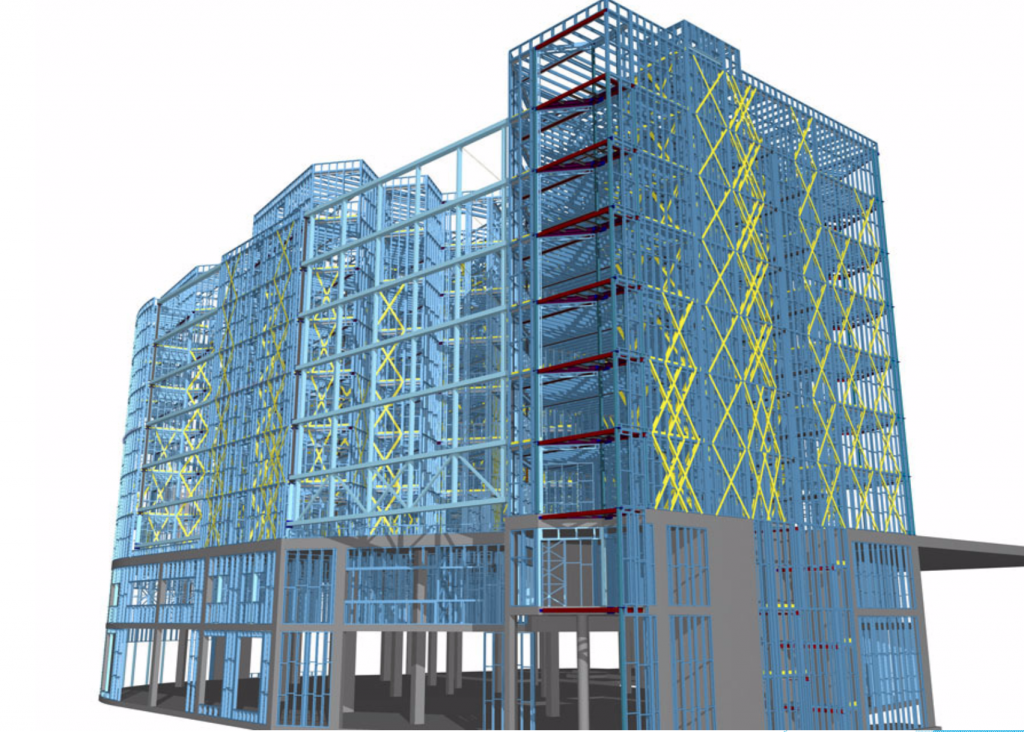
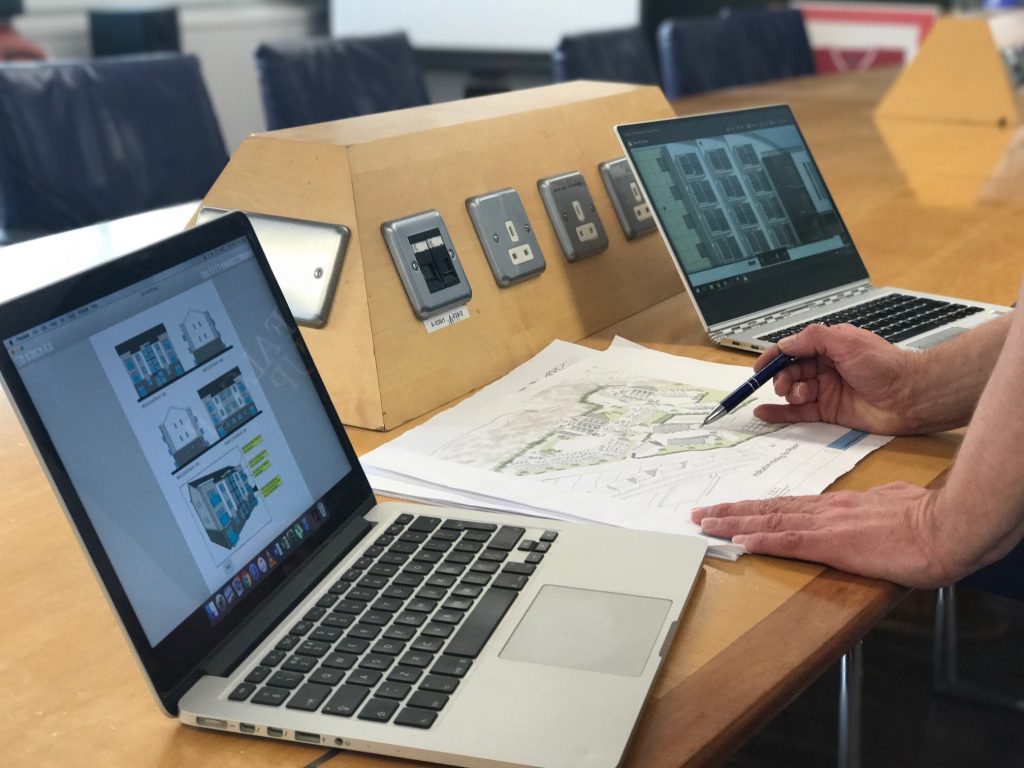
Resource Allocation & Program of Works
Upon planning approval, applicable resources will be allocated and approved, including materials and workforce.
- Site manager assigned.
- Construction start and finish date scheduled and approved with client.
- Gant chart drawn up and approved.
- Construction team assigned.
- Materials ordered for site and manufacturing team.
Site Preparation
We have excellent working relationships with our partnership organisations to ensure that site surveys, ground preparation, plant, storage and site welfare facilities, are efficiently put in place.
We provide cost effective solutions to sub structure works using the latest technologies and engineering knowledge. Our system is the most lightweight and cost effective building system available on the market today which reduces the loadings on foundations as compared to traditional building systems. Site preparation is therefore more straightforward with all information at hand for our on site civil construction team prior to excavations.



